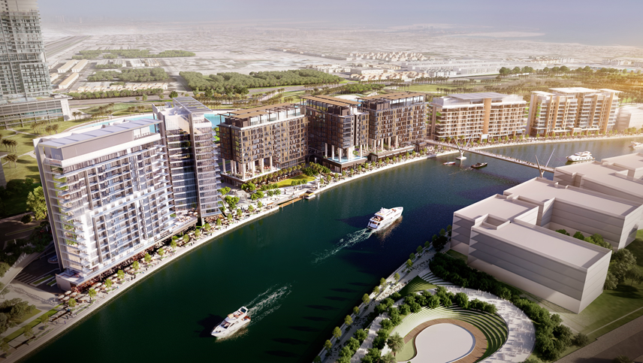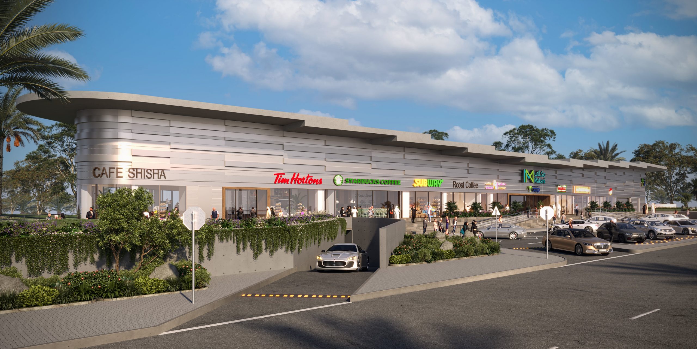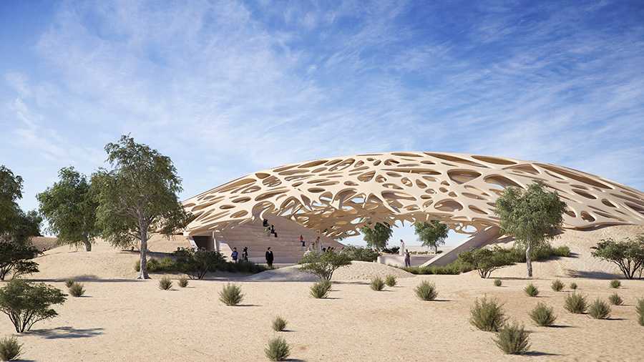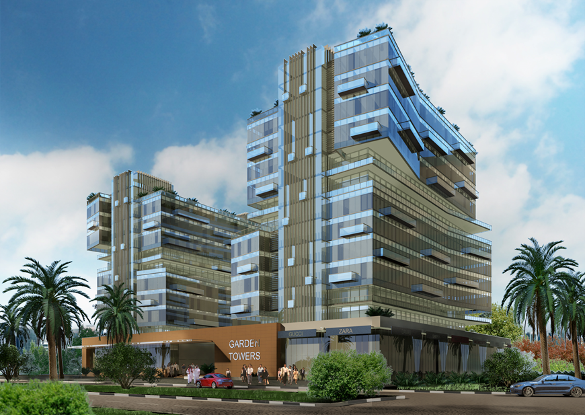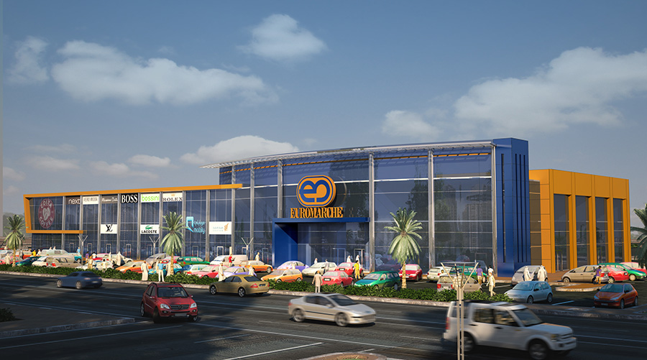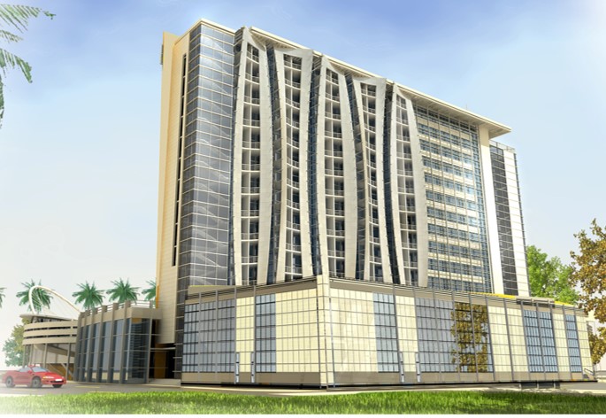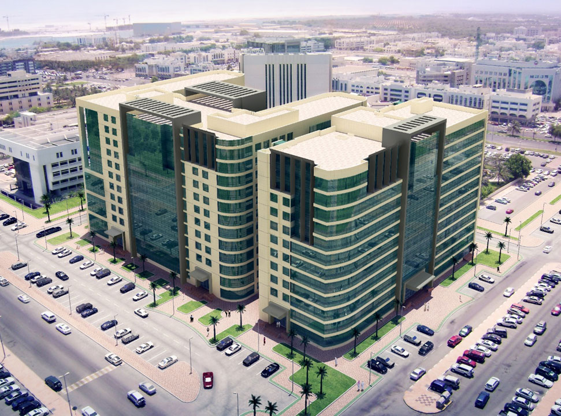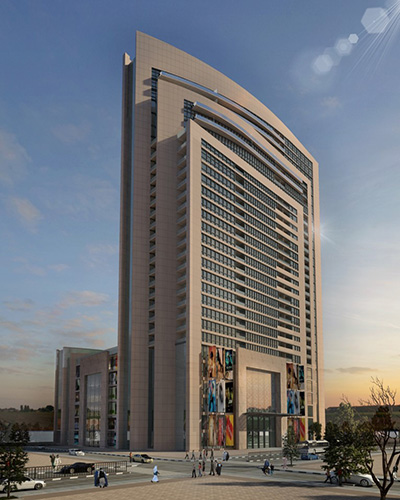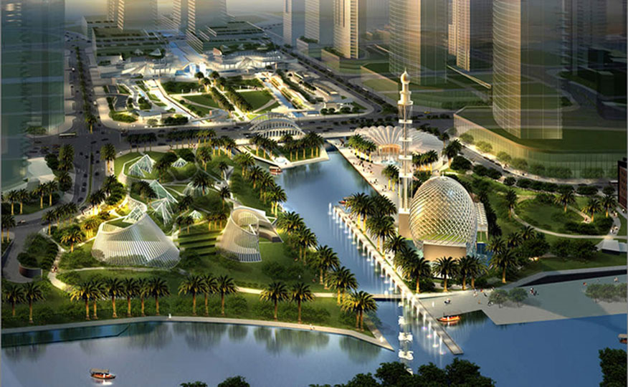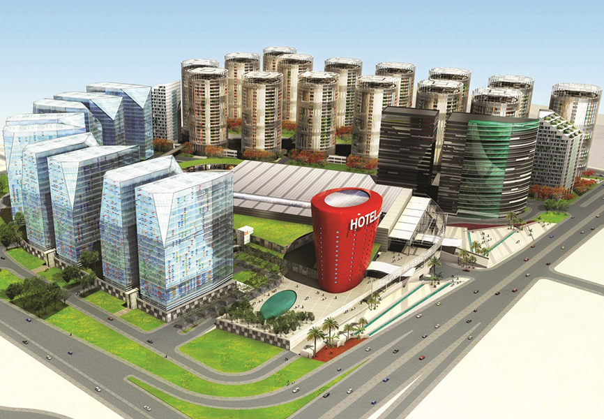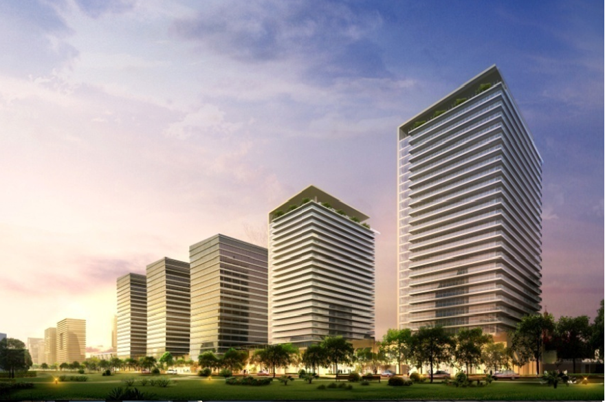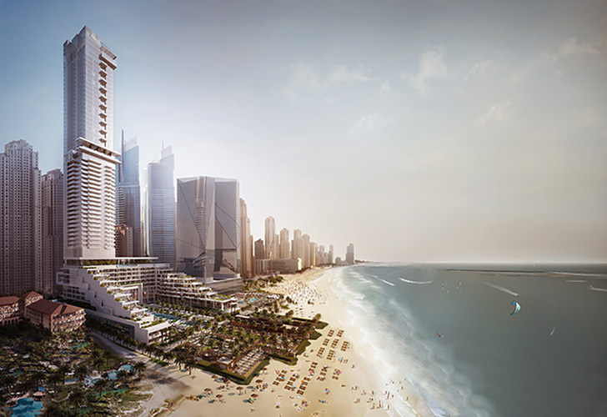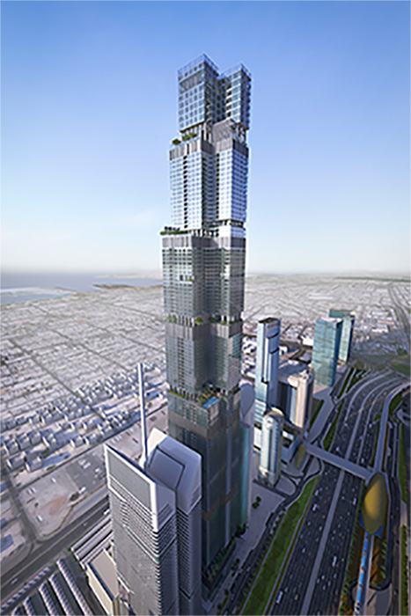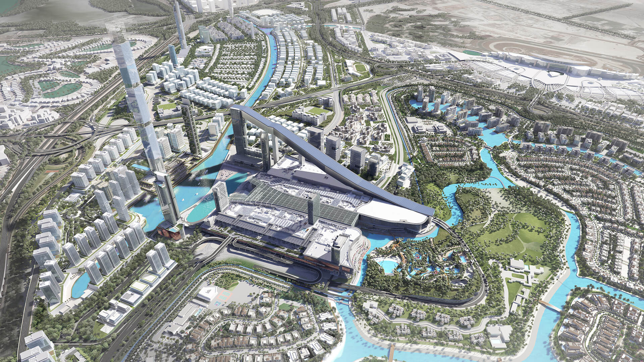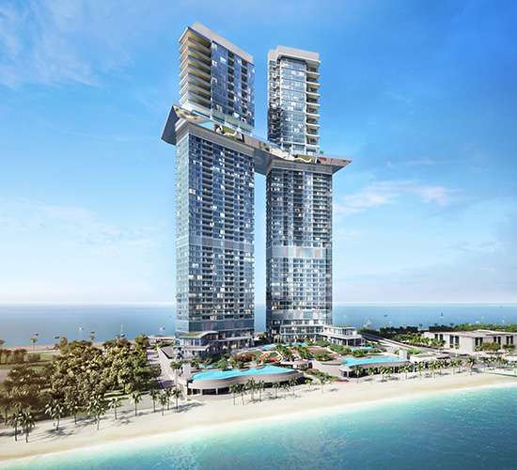SAFA (B) is a mixed-use development part of Dubai Water Canal New Community and adjacent to SAFA Park.
The development is consisting of 7 residential buildings of two basements, ground and variable number of floors, ranging from 7 typical floors up to 14 typical floors.
The ground floor of SAFA (B) developments is utilized as retail, and F&B along Boardwalk.
The structural work of SAFA (B) development is completed.
YMA Founder was leading the structural design of the entire project as a Lead Structural Engineer and Head of Structural Engineering of AE7 and managed structural design, local authorities’ approvals, and construction on a daily basis.

