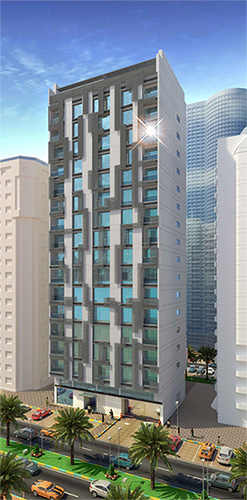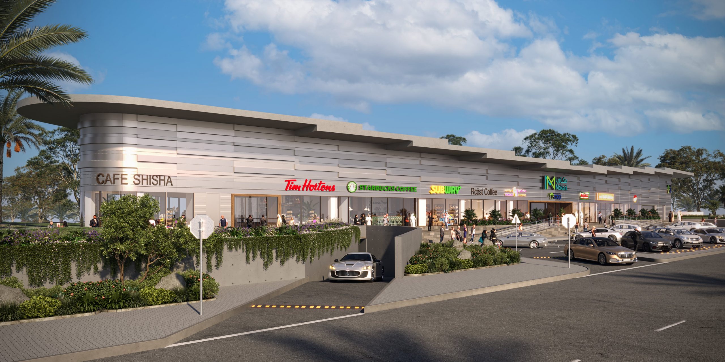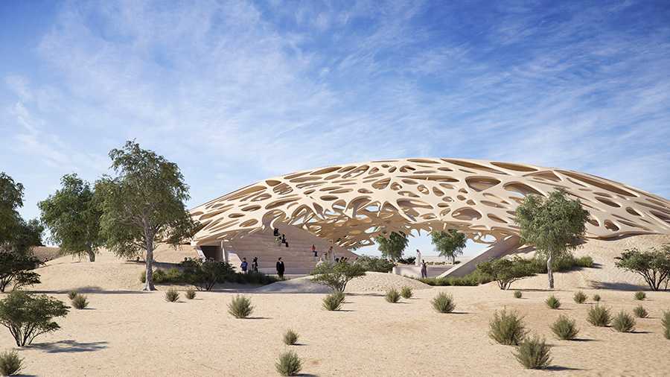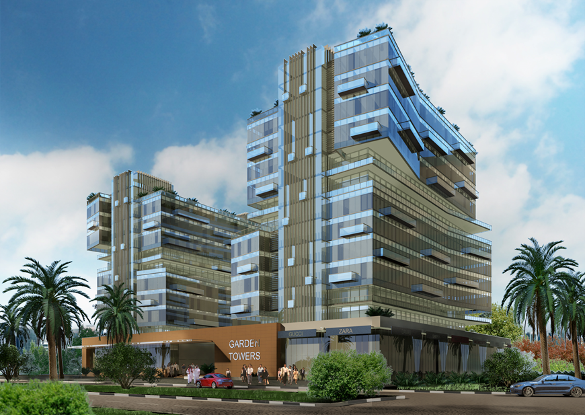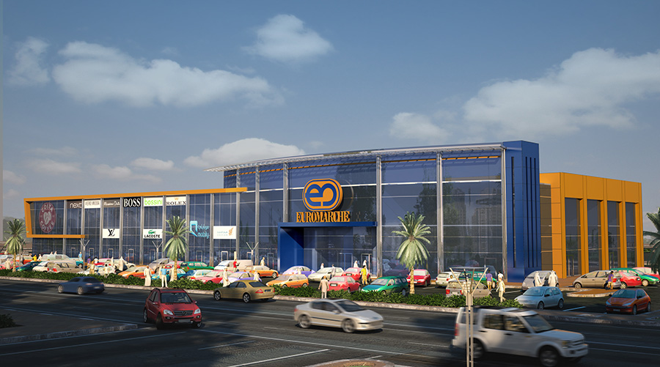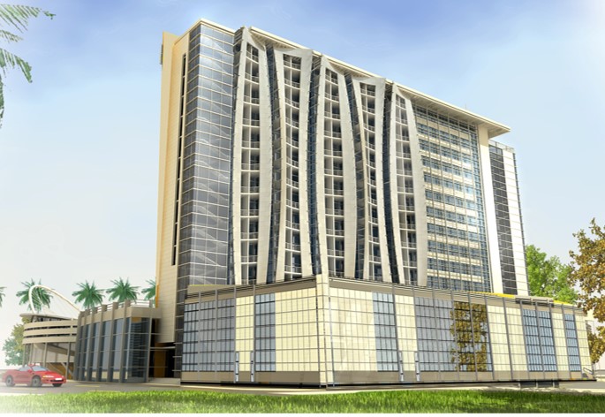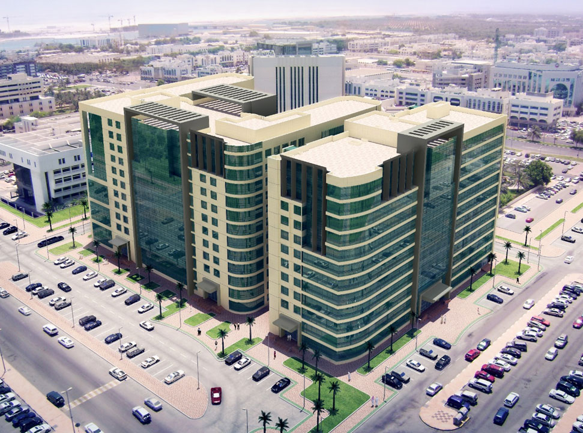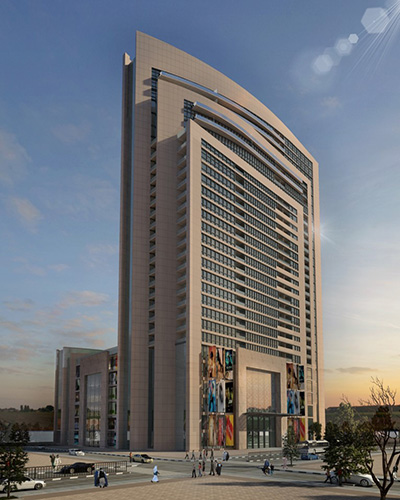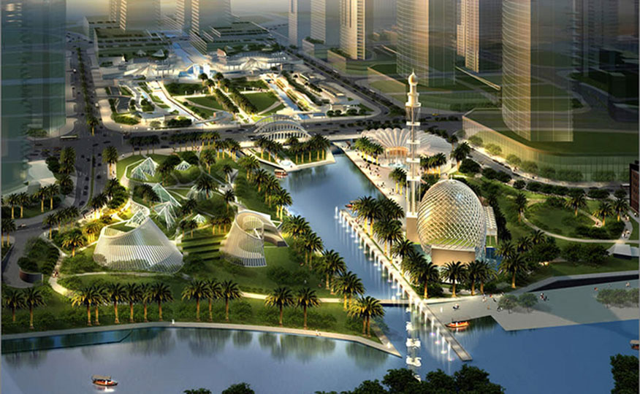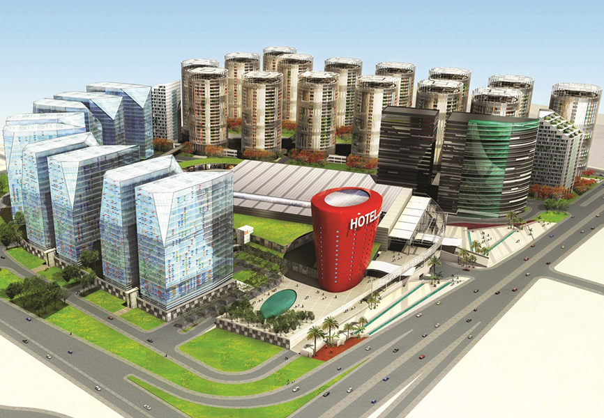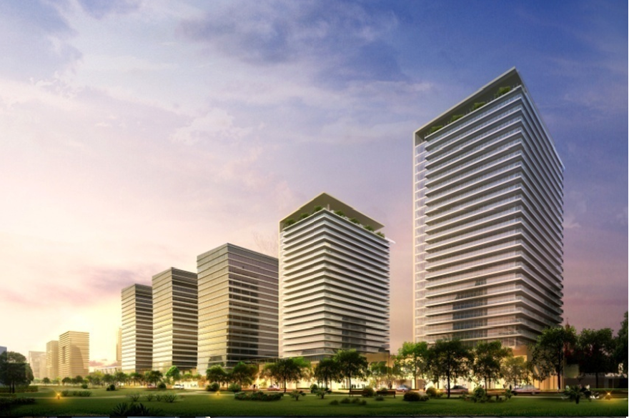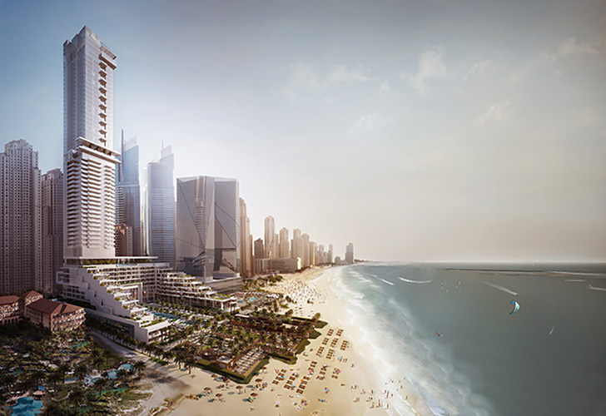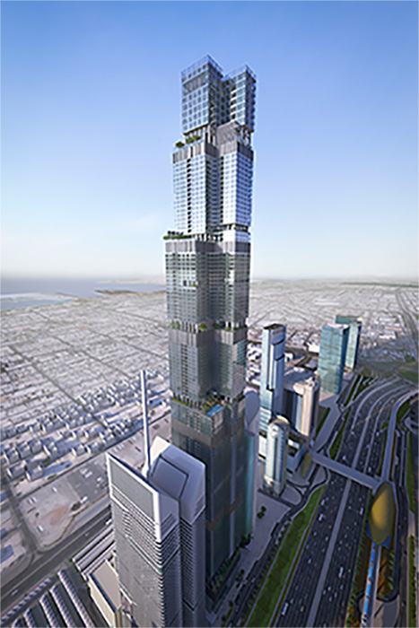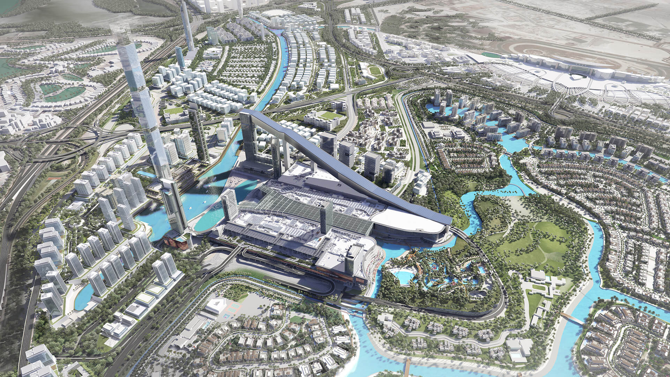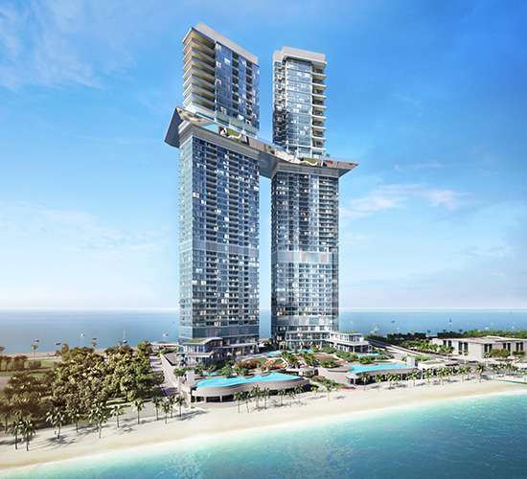The project comprises Ground, Mezzanine, (15) Typical Residential Floors, Roof, and Top Roof.
YMA has been appointed by the Main Contractor to conduct structural redesign for the foundation system by converting it from deep piling foundations to raft foundation inline with the geotechnical investigation report and local authorities’ regulations.
In addition, YMA has conducted Value Engineering study for the entire project in order to achieve the optimum structural design solution in terms of cost / constructability and safety.

