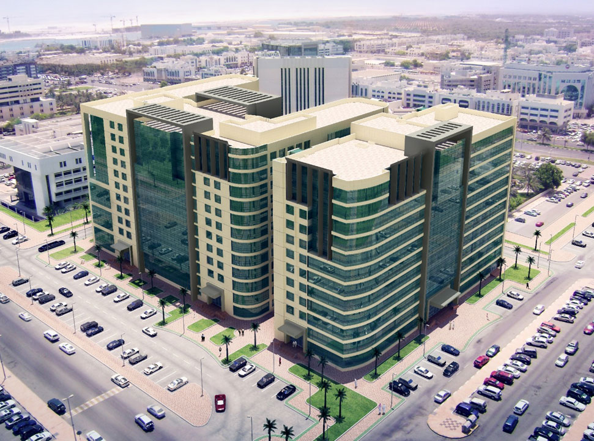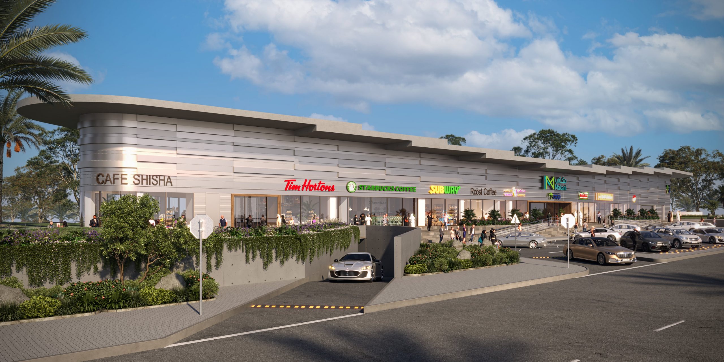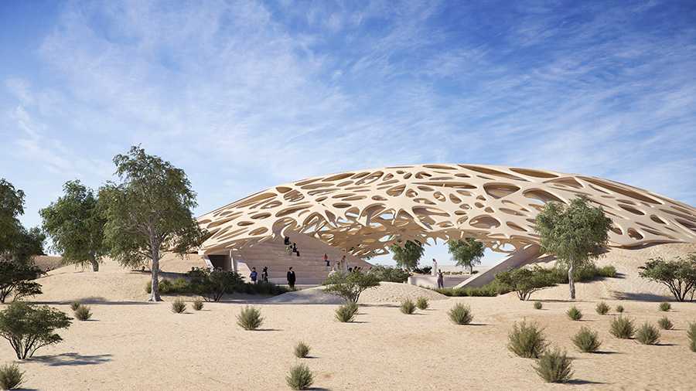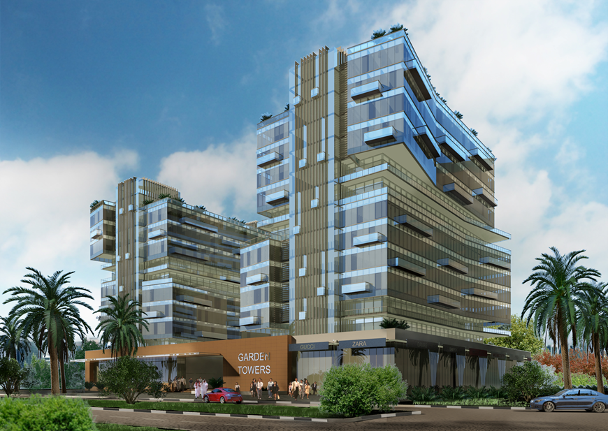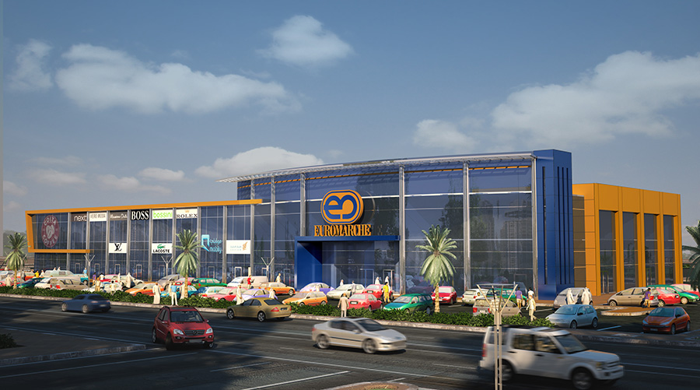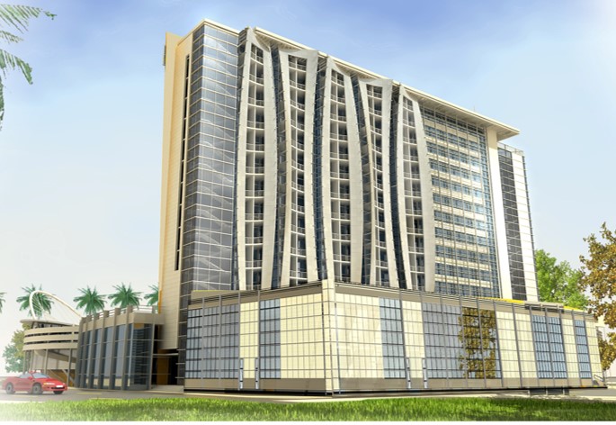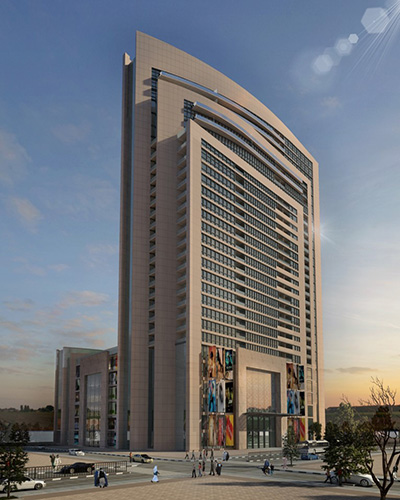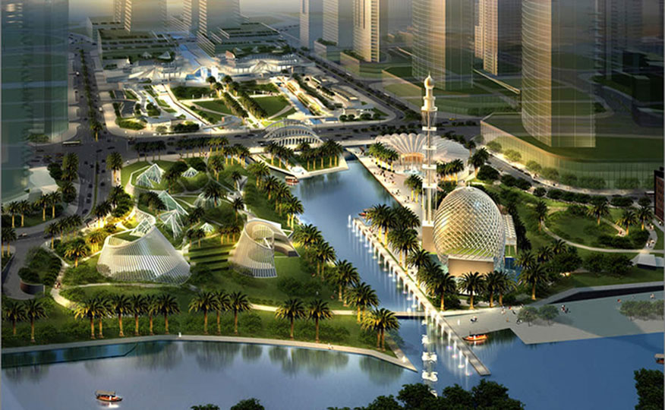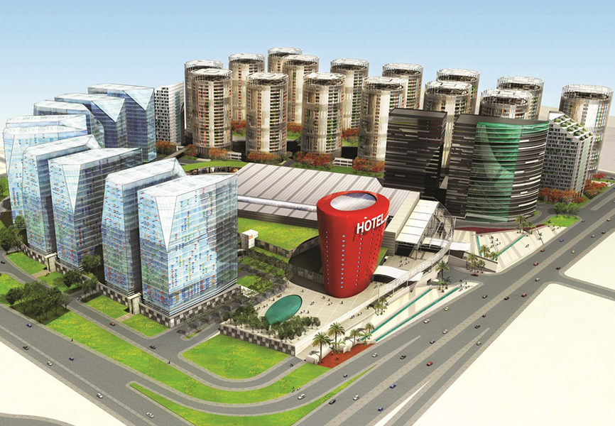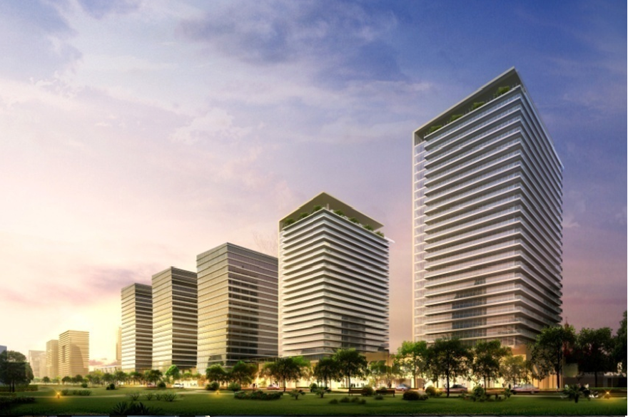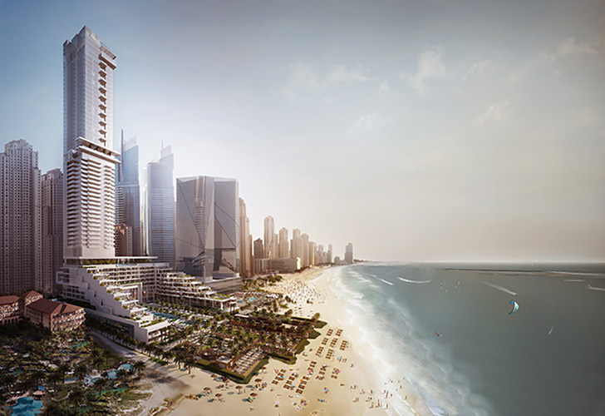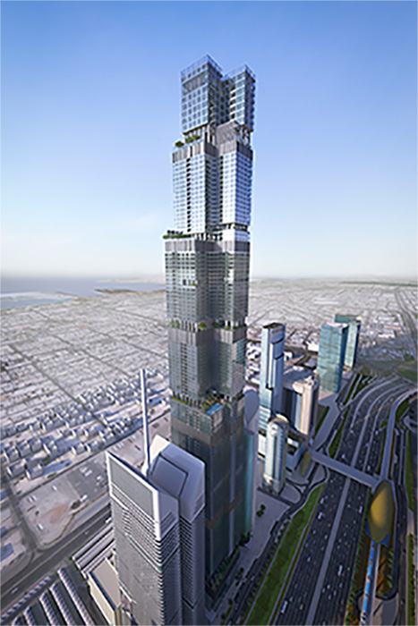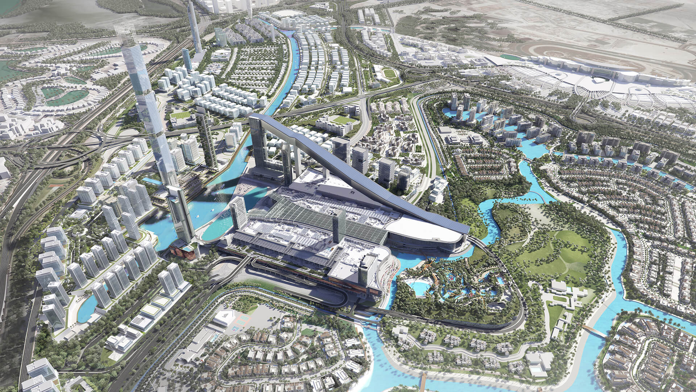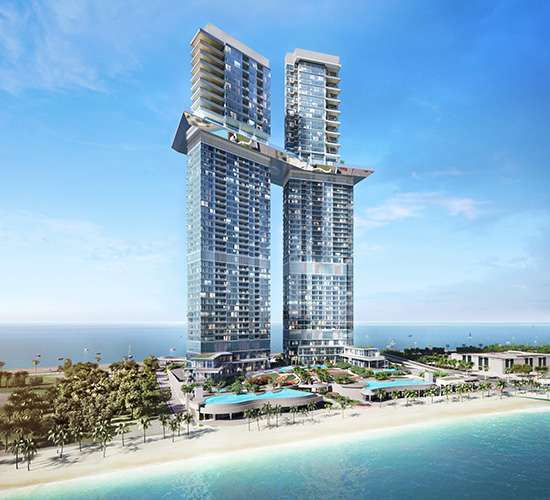Bani-Yas Towers is an administration building has been designed as basement, ground, and 6 floors,.
After completion the Client decide to increase number of floor, and accordingly the building has been studied and finally, additional five floors have been added using light steel structure.
In addition; it was a mandatory to have additional four basements underground car park to accommodate the required parking lots based on the increased of the GFA.
The Project is completely constructed and occupied
YMA Founder was leading the structural design of the project for the additional steel floors and new underground car park, and the required strengthening and getting involved in the local authorities’ approvals and technical support during construction.

